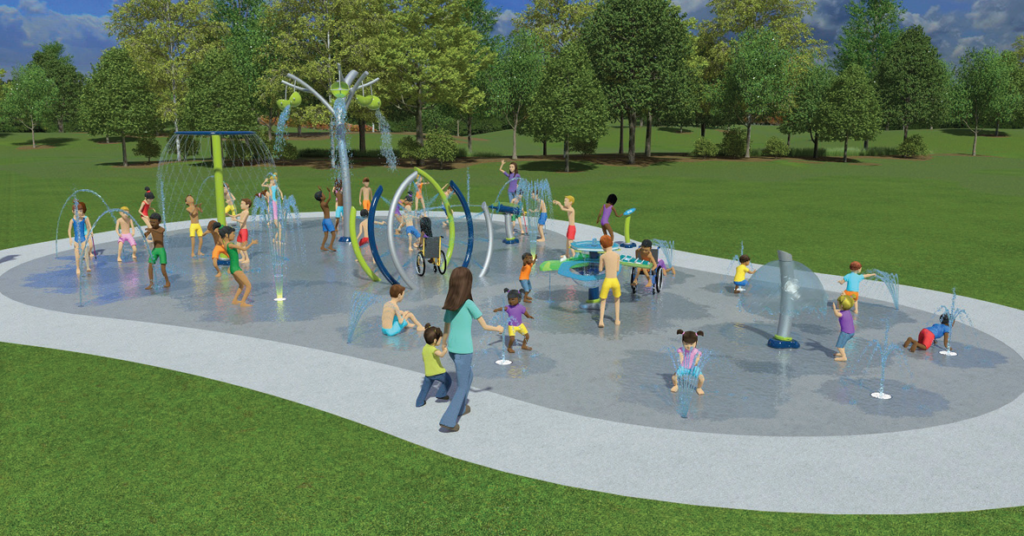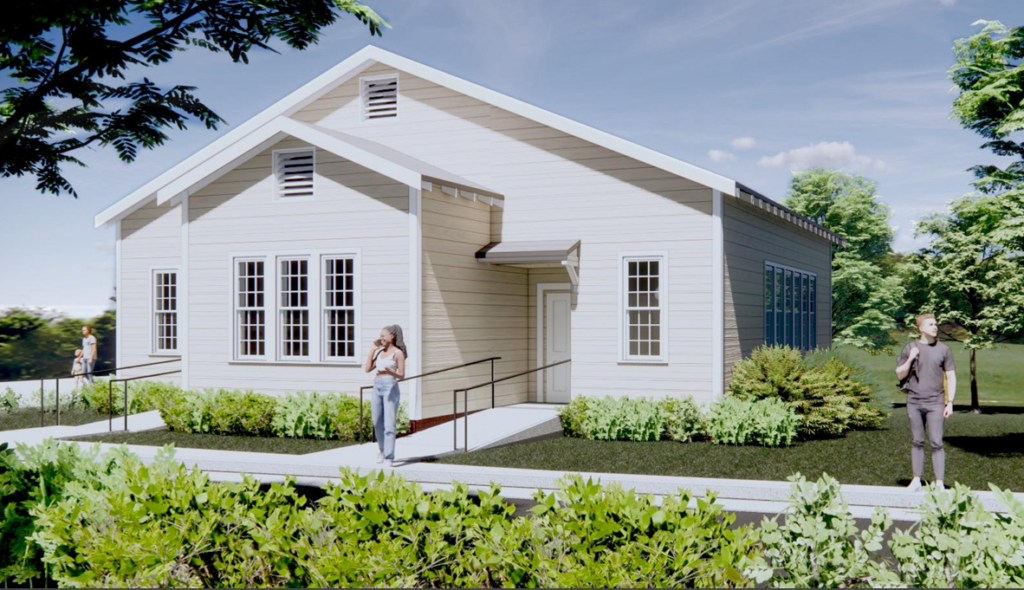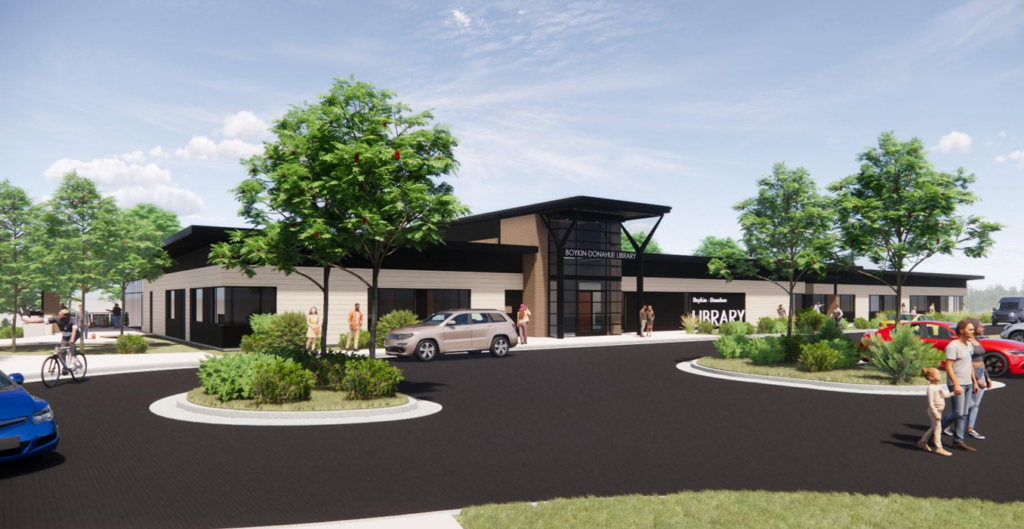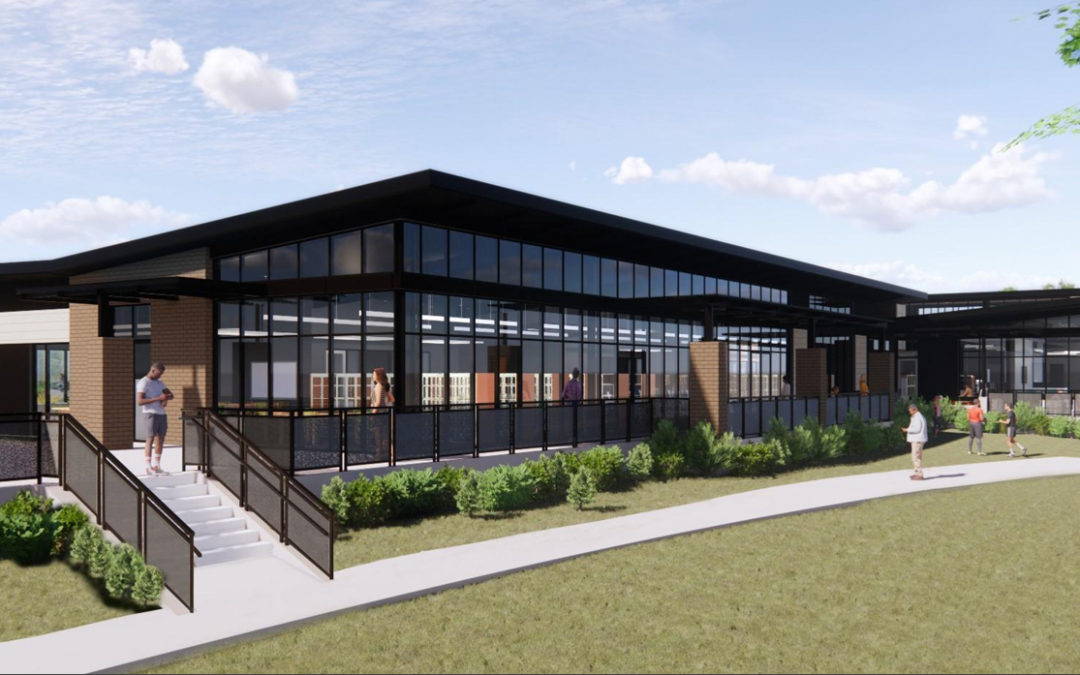


Architectural renderings of the project. PHOTOS CONTRIBUTED TO THE OBSERVER
BY DANIEL SCHMIDT
FOR THE OBSERVER
AUBURN — The city of Auburn’s multimillion-dollar project to redevelop the former Public Works and Environmental Services site officially kicked off on Dec. 2, paving the way for more recreational opportunities in northwestern Auburn.
That project, known as the Boykin Donahue Community Campus, will dramatically expand the Auburn Public Library’s capacity and build a cultural arts center that pays homage to the history of the city’s Black community.
Also included are more walking trails, an open green space, Auburn’s first splash pad and the relocation of the city’s recycling drop off center to the former fleet maintenance site on North Donahue Drive.
Development Services Executive Director Scott Cummings told the Observer that the Boykin Donahue Community Campus project directs resources toward a part of the city that needs them most.
“Most of our growth has been toward the northwest portion of town, and this is getting some much-needed amenities over there, and not just in what we refer to as the northwest Auburn community proper, but all of northwest Auburn,” he said. “I think overall this makes better use of the property.”
The project, which is a major part of both the city’s Northwest Auburn Neighborhood Plan and Parks‚ Recreation and Culture Master Plan, is expected to cost just over $17.1 million in total. The project is paid for through the city’s capital improvement plan, and the cost will be divided between general fund expenditures and debt issuance.
Project contractor W.W. Compton Contractor’s bid came in $8 million less than what the city initially budgeted for the project. Cummings attributed that savings from the original estimate to less uncertainty about building material price increases due to inflation, ideal timing and the competitive nature of the bidding process.
An additional $1.1 million is set aside for the cultural arts center. The center was bid on separately from the wider project so the Auburn City Council would know its specific cost if the private sector could not assist the city with covering the cost.
City officials said they believe the project should be completed by July 31, 2026, although that date could change based on weather conditions and other factors. Future phases are anticipated in the future, including a recreation center and more parking.
Here is a closer look at each of the project’s components.
Cultural Arts Center
When completed, the cultural arts center will encompass 2,050 square feet and include classrooms, restrooms, storage and an art gallery. However, what makes this building unique is that it will resemble what is known as a “Rosenwald school.”
Rosenwald schools were a collection of roughly 5,000 schools, shops and teacher homes built by a collaboration between Jewish-American clothier Julius Rosenwald and Booker T. Washington across the United States. During a time of intense discrimination and segregation, these institutions were primarily used to educate Black children in the South during the early 1900s.
According to David Dorton, who serves as Auburn’s communications and legislative affairs director, the city had long looked for a location to implement the model Rosenwald school. Ultimately, building it on an expanded Boykin Community Center campus made the most sense.
Auburn Public Library Expansion
At the heart of the project is the 10,000-square-foot library building being built next to the Boykin Community Center gymnasium.
Currently, the northwestern Auburn residents have access to a micro-library and self-checkout kiosk at the Boykin Community Center, and the next-closest library is the main location at 749 E. Thach Ave.
Dorton said this will be the city’s first branch library and added that he expects it to increase convenience for residents throughout northwest Auburn and other parts of Auburn interested in accessing the library.
Splash Pad, Walking Trails and Green Space
After much public input and overwhelming support, the city included its first-ever splash pad in the Boykin Donahue Community Campus project design. The inclusion of the splash pad adds to recreational opportunities currently available at the Boykin Community Center, including the fitness center and basketball gym.
In addition to the splash pad, the project features several walking trails around the updated campus and a multi-purpose green space that can be used for a variety of sports and other recreational activities.
Relocation of Public Works and Environmental Services Departments
Due to a desire for additional space and access to newer technology to meet increasing public demand, the Public Works and Environmental Services departments moved to their new campus on Wire Road earlier this year.
The new location features equipment and material storage facilities for the Public Works, Traffic Engineering and Environmental Services departments. That includes garbage, trash, recycling, animal control and fleet services. The project was completed on Jan. 16 and cost just over $33.8 million.


